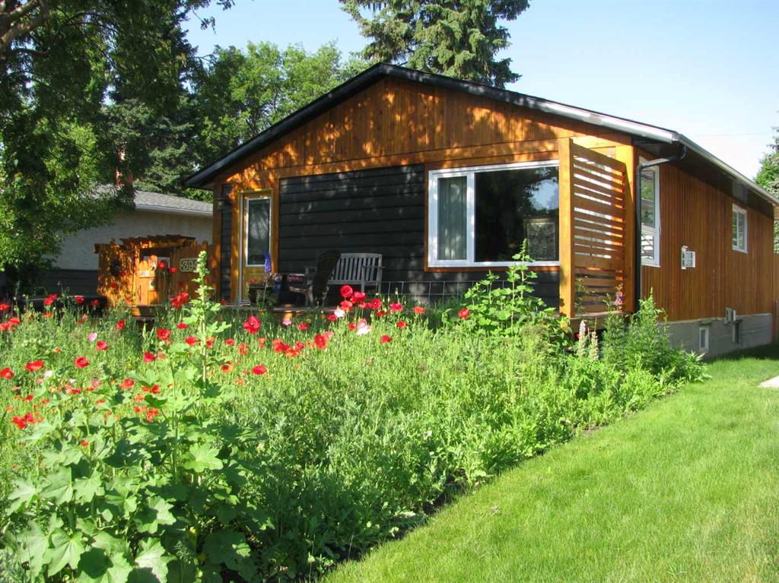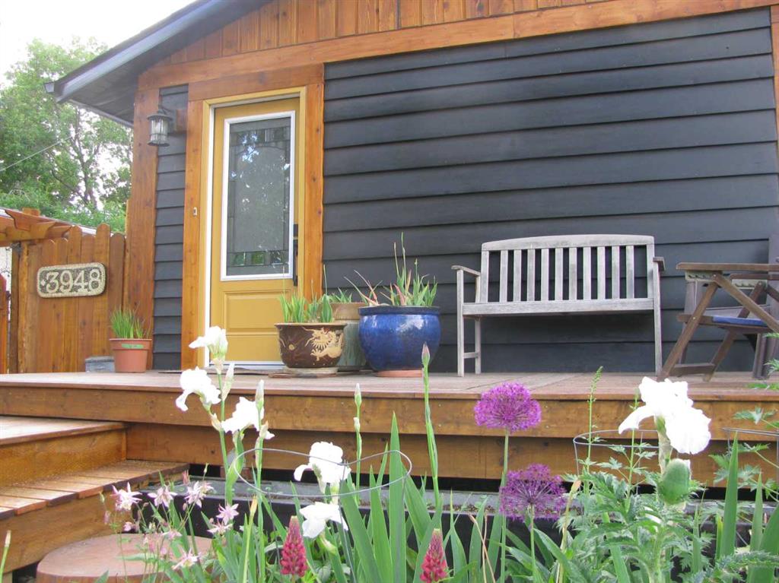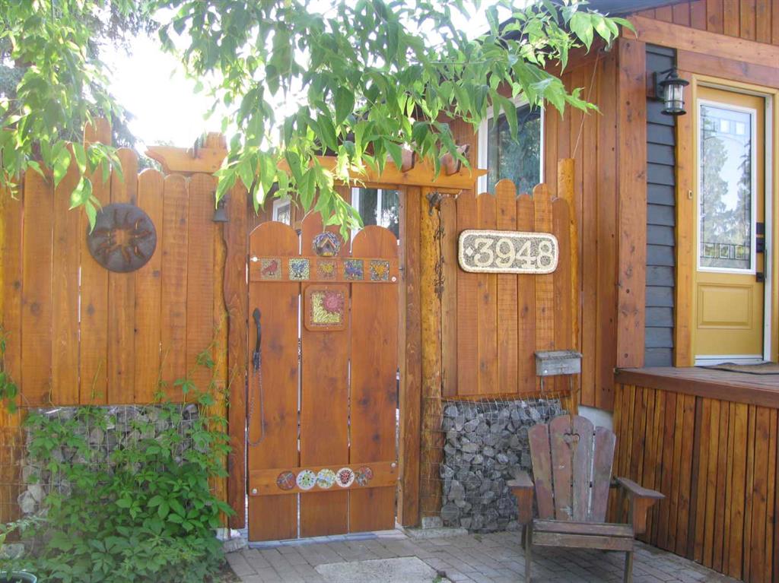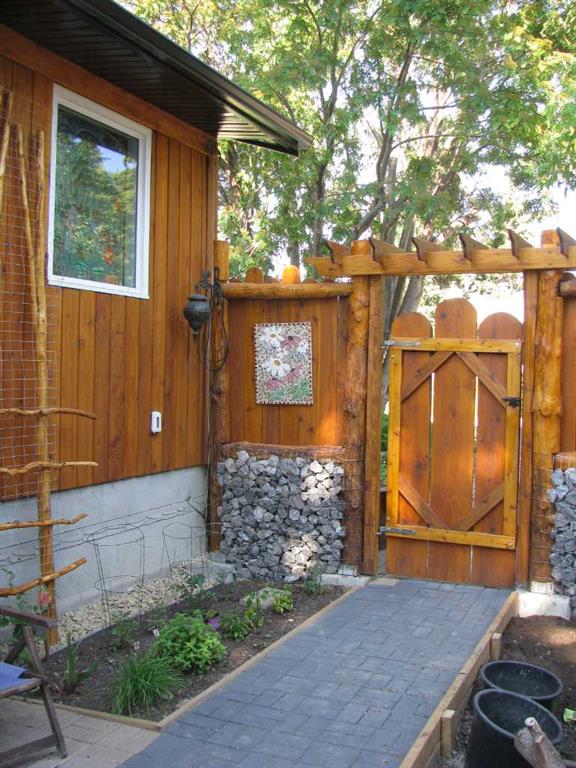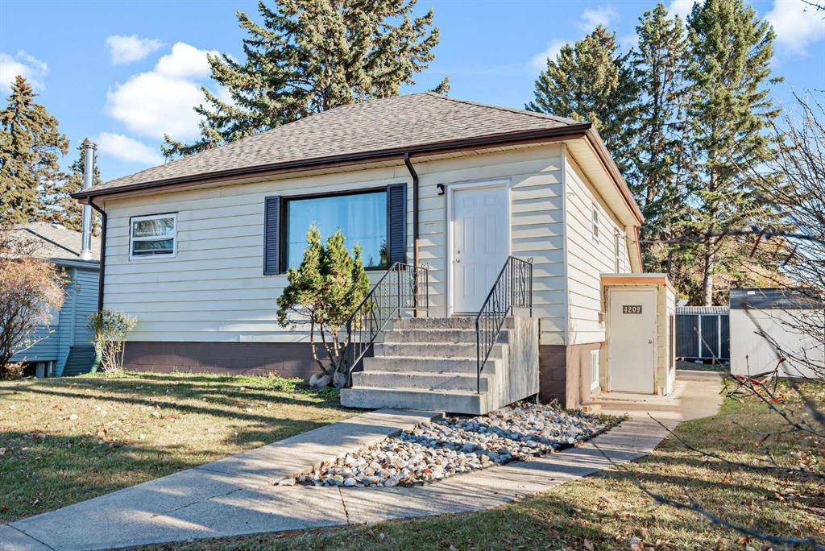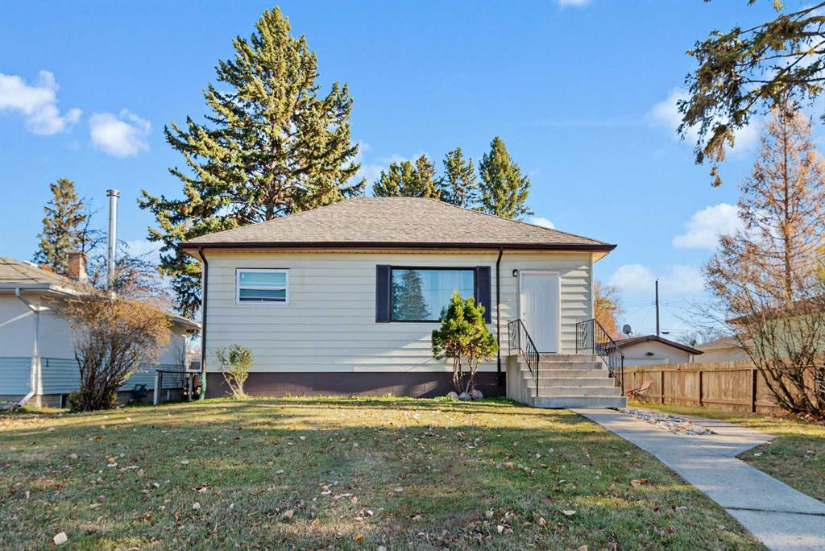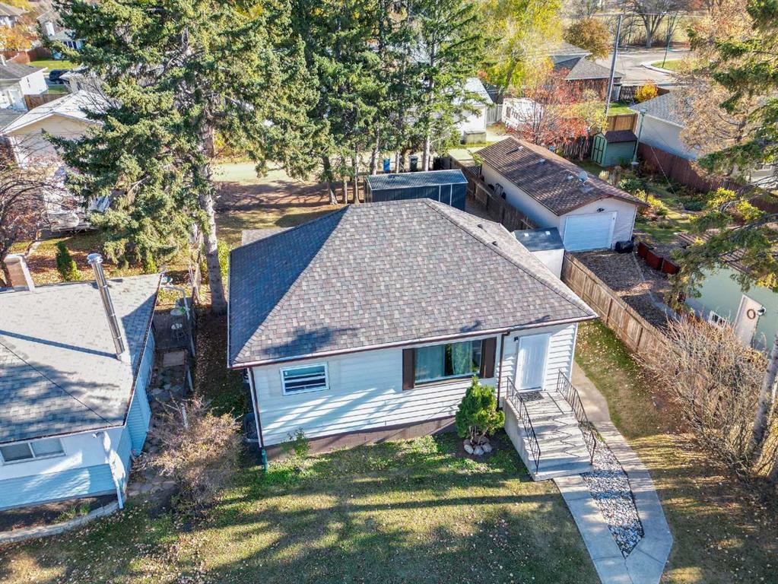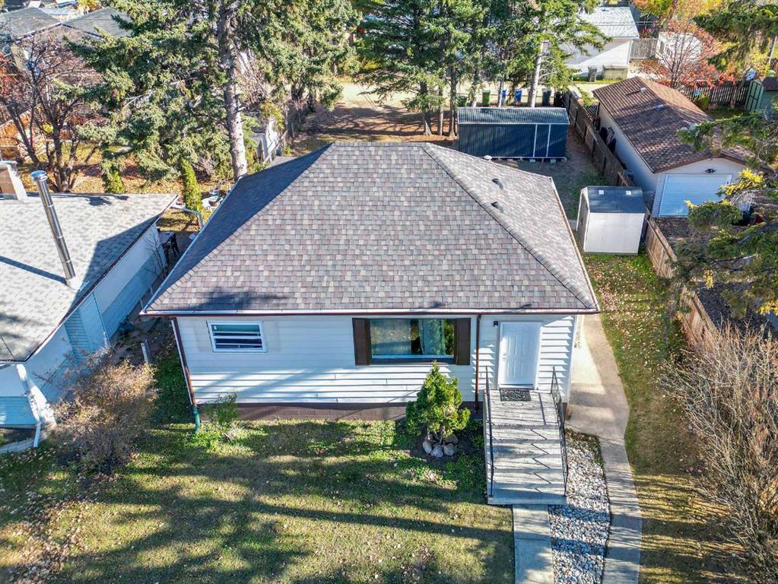

3515 45 Avenue
Red Deer
Update on 2023-07-04 10:05:04 AM
$485,000
4
BEDROOMS
1 + 1
BATHROOMS
1451
SQUARE FEET
1947
YEAR BUILT
Discover this amazing double-wide lot on a quiet, secluded street. The existing 1.5 storey home has numerous upgrades and is move-in ready. The main floor features a large living and dining room, a cozy wood-burning stove (WETT inspection done 2013), stainless steel kitchen appliances, one bedroom, and a fully renovated 4-piece bathroom. Upstairs you'll find two large bedrooms, and a Den that could accommodate future development of a walk-in closet. Upstairs you'll find a 2-piece bath as well with plenty of room for updates. The basement is finished with a family room, bedroom, and laundry space. The tandem garage has front drive access and a newer overhead door. Recent upgrades include newer windows and doors, a large composite deck, a fully renovated bathroom in 2013, all OVC piping throughout the home, and a high-efficiency furnace installed in 2006. The basement has been newly renovated with updated drywall and wainscoting. Additionally, doors have been replaced , including a stylish frosted glass door leading into the basement. The roof was replaced in October 2023 with a 25-year warranty. The electrical system features a 100-amp panel upgraded in 2013. Flooring updates recently done in the home and almost all windows were updated in 2015 as well as new sliding doors. The home is currently vacant and ready for a quick possession. Mountview in Red Deer is a charming neighborhood with historic homes, including those with original hardwood flooring sitting on over 10,000 sqft, truly this home is a find. It offers large lots for potential expansion and a friendly, welcoming community. The area is also conveniently located with easy access to amenities.
| COMMUNITY | Mountview |
| TYPE | Residential |
| STYLE | OHALF |
| YEAR BUILT | 1947 |
| SQUARE FOOTAGE | 1451.0 |
| BEDROOMS | 4 |
| BATHROOMS | 2 |
| BASEMENT | Finished, Full Basement |
| FEATURES |
| GARAGE | 1 |
| PARKING | Off Street, SIDetached Garage |
| ROOF | Asphalt Shingle |
| LOT SQFT | 970 |
| ROOMS | DIMENSIONS (m) | LEVEL |
|---|---|---|
| Master Bedroom | 3.53 x 3.28 | Main |
| Second Bedroom | 3.96 x 3.96 | |
| Third Bedroom | 3.45 x 3.68 | |
| Dining Room | 3.96 x 2.13 | Main |
| Family Room | 6.15 x 1.93 | Lower |
| Kitchen | 3.48 x 3.66 | Main |
| Living Room | 4.57 x 4.04 | Main |
INTERIOR
None, High Efficiency, Forced Air, Wood Burning
EXTERIOR
Back Yard, Front Yard, Interior Lot, Landscaped, Rectangular Lot
Broker
Coldwell Banker Ontrack Realty
Agent






















































